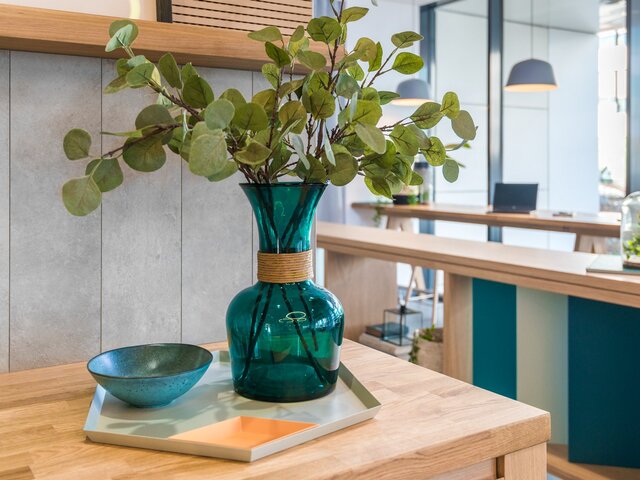A Touch of Scandinavian Hygge Style
Vastint is transforming the lobbies of its Business Garden buildings beyond recognition. Instead of sterile interiors, tenants’ employees and visitors will be welcomed by friendly and cosy spaces that are in harmony with the innovative spirit and warmth of the office parks. The new lobby design has been created by turnerbates Design & Architecture, a London-based interior design and architecture studio.
The pilot project has been carried out in the lobby of a Business Garden building in Warsaw. Wood, natural textiles and well-chosen lighting fixtures create a warm and inviting atmosphere. “The interiors are filled with comfortable armchairs, oak benches and free-standing display racks. Paintings by a local artist, inspired by one of the most beautiful parks in Warsaw, Łazienki Królewskie, and digital artwork by turnerbates Design & Architecture, are displayed on the walls. The traditional reception desk has been replaced by a multi-functional writing table supported by a self-service visitor registration kiosk and special zones which may be used by tenants for casual lunches or as a meeting place” – explains Ewa Łydkowska, Marketing Manager of Vastint, Poland.
The new lobbies will no longer be just a space you pass on the way to the reception desk in order to quickly take the elevator to the right floor. The newly developed design makes reference to the Danish concept of hygge, a feeling of cosiness and wellness, and functions as a welcoming and flexible extension of the office. “We wanted to create a place adjusted to the contemporary work style” – explains Howard Bates of turnerbates, who specialise in commercial design and architecture. “Presently, mobile working and co-working are becoming increasingly popular, and there are more and more people for whom an office is any place where they can connect to the Internet. We wanted the new lobbies in Vastint buildings to be perceived as attractive and friendly spaces where you can relax, drink coffee and hold less formal business meetings”.
A break from the office
The new lobbies are relaxing spaces where office workers may move with their laptops flexibly and in less formal surroundings. “We wanted to create a place where you can take a break from the daily office routine without having to leave the building” – explains Howard Bates. “Looking for a little peace and a change of scenery, many office workers go to popular coffee shops. We offer them an attractive space where they can go at any time. This solution harmonizes well with the perfectly arranged space surrounding the Business Garden office buildings.”
The lobbies will be implemented in all of Vastint’s office parks in Poland over the next few months and will be attractive spaces that encourage employees and visitors to dwell and spend time in the lobbies.
Individual character
One of the main intentions was to create uniqueness within each lobby. Common design elements distinguish the Business Garden interiors, but elements inspired by local surroundings give each lobby a unique, individual character. For example, the lobbies of the office buildings in the capital city refer to the Old Town and the gardens near the Royal Castle in Warsaw. turnerbates have used as many fit-out elements from local suppliers as possible, and artwork has been sourced from local artists, such as the Warsaw Academy of Fine Arts.
However, the whole concept is based on Scandinavian design, which is easily recognizable by the muted, natural colours and finishing materials selected by turnerbates. The new lobbies are also designed to absorb sound, using materials like wood. These small details aim to increase satisfaction from the workplace and encourage a heightened sense of wellbeing and increased efficiency from tenants’ employees.
Hence, the individual approach of the designers to lighting and interior fittings is completely unique to Vastint Business Gardens. The lobbies have different areas and are illuminated according to their function, so there are no two identical spaces; some areas have larger tables to hold meetings attended by more people, other areas contain lounge chairs, rugs and plants for a more relaxed setting.
However, the designs are characterised by certain common features. For example, buildings within the Business Gardens in Warsaw and Poznań have a digital reception desk, which creates an feeling of openness and transparency. Instead of approaching the front desk, visitors to the Business Gardens will be able to check-in themselves when entering the building using a tablet.
The lobbies are also intended to play yet another important role. In addition to the green gardens surrounding the buildings within the office parks, the lobbies will also encourage sociability among office workers. “While designing the surroundings of the Business Garden office buildings, people asked us whether we intended it to be private for tenants only. For us, it was obvious that it should be a public space” – says Howard Bates. “The same is also true about a lobby which is a place to share, available not only to the tenant’s employees but also visitors who live and work nearby” – he adds.
