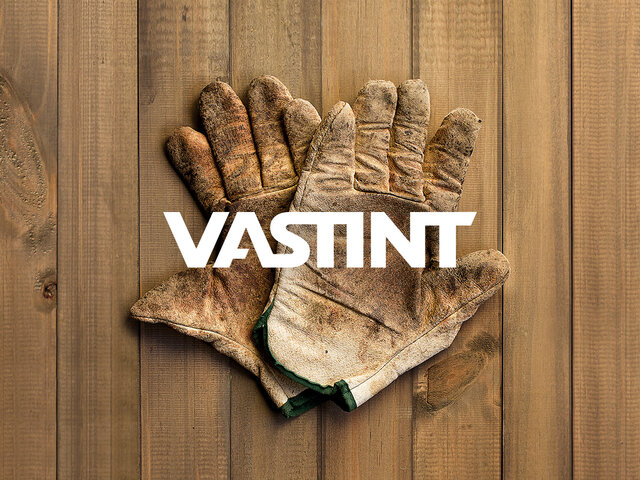PZU Zdrowie medical centre in a K2 office building in Gdynia
Vastint Poland has signed an agreement with PZU Zdrowie S.A. to lease 815 m2 of space in the K2 office building at 2 Kielecka Street in Gdynia. The space, located on the ground floor of the building, will house a multispecialty medical facility.
"As part of our strategy to develop our nationwide medical network, we decided to create a second facility in Gdynia and fifth in the Tri-City, operating under the PZU Health brand. When deciding on locations for new medical centres, we primarily take into account the location and standard of the building, and the K2 office building will allow us to serve patients comfortably. Already in the second half of this year they will be able to use the services of our multispecialty medical centre, where we plan to locate 18 offices for medical consultations and diagnostic tests," says Karolina Helmin-Biercewicz, member of PZU Health's Board of Directors.
"The ability to divide and flexibly arrange the space allowed us to tailor the space to the specific needs of the new tenant. Certainly, K2 will provide comfortable working conditions for medical staff, and the location in the centre of Gdynia will provide easy access for patients. The medical centre in the K2 office building will be an excellent complement to the service offer for our other tenants," says Karolina Dorochowicz, Leasing Manager.
K2 is one of the most interestingly located office buildings in Tri-City. Standing near the Wzgorze św. Maksymiliana interchange on Kielecka Street, it provides convenient access to services and public transportation. The six-story building offers more than 11,400 m2 of A-class office space. For the convenience of tenants, an intimate lobby has been designed as a space for informal business meetings as well as socializing. A two-story underground garage houses 136 parking spaces and locker rooms for cyclists. Additional parking spaces for unicycles are provided on the side of the rear courtyard, which is adorned with 50 birch trees that are more than 20 years old.
The office building is distinguished by the facade colour scheme, typical of Gdynia's white buildings, and rhythmically arranged vertical panels whose shape is a reference to naval architecture, particularly the "Streamline" style of the 1930s.
The building is LEED Platinum certified and provides working conditions characteristic of healthy and efficient facilities. Particularly noteworthy are the technical solutions used, which not only ensure the aforementioned standard of office space, but also achieve increased efficiency in reducing electricity and water consumption and controlling air quality.
