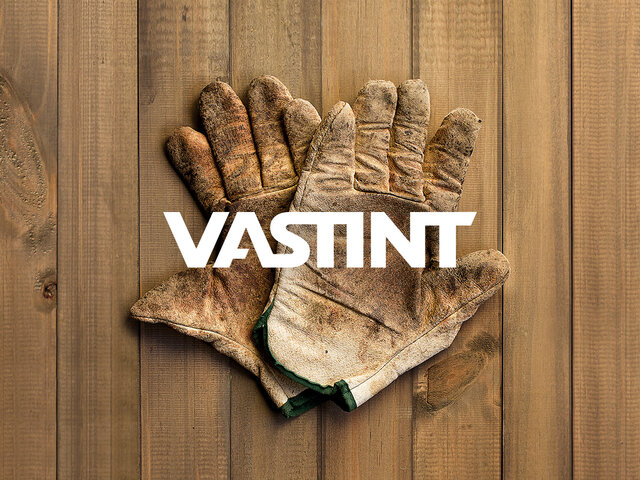Stara Rzeźnia in Poznań will be designed by Przemysław Borkowicz in cooperation with Poznan’s young architecture firms JUJU and UGO
Vastint Poland appointed the architecture firm of Przemysław Borkowicz to create the architectural design for Stara Rzeźnia in Poznań. The project assumes that the historical buildings comprising the former meat factory will be restored to their former glory and the area of approximately 5.5 ha will be transformed into a coherent urban complex in the city centre characterized by interesting architecture. The estimated area of the complex comprising office and residential buildings and a public space will reach approximately 70,000 m2.
“The architecture firm’s achievements and their approach to the strategy of redevelopment and revitalization of historic buildings had a decisive impact on our decision. We hope that our cooperation with the architecture firm headed by Przemysław Borkowicza, an architect who is strongly associated with Poznań, will result in the creation of a design with distinctive nature, coherent functional layout and people-friendly public spaces, well integrated into the urban tissue and the surrounding area,” says Rafał Przybył, Project Manager Vastint Poland.
The project site is located in the northern part of Poznań’s centre at Garbary, Grochowe Łąki and Północna street. It is the site of a former meat factory which was closed in 1990s. The initial concept assumes that certain contemporary architectural solutions will be combined with historical urban surroundings. On the site some buildings dating back to the turn of the 19th century have been preserved: the main production hall, boiler house, engine space, and water tower. Some of them will constitute an attractive central part of the new complex. They will be used to accommodate public, commercial and exhibition space. The remaining part of the plot will mainly be used for a hotel, office and residential space with retail area. The design work will take two years.
